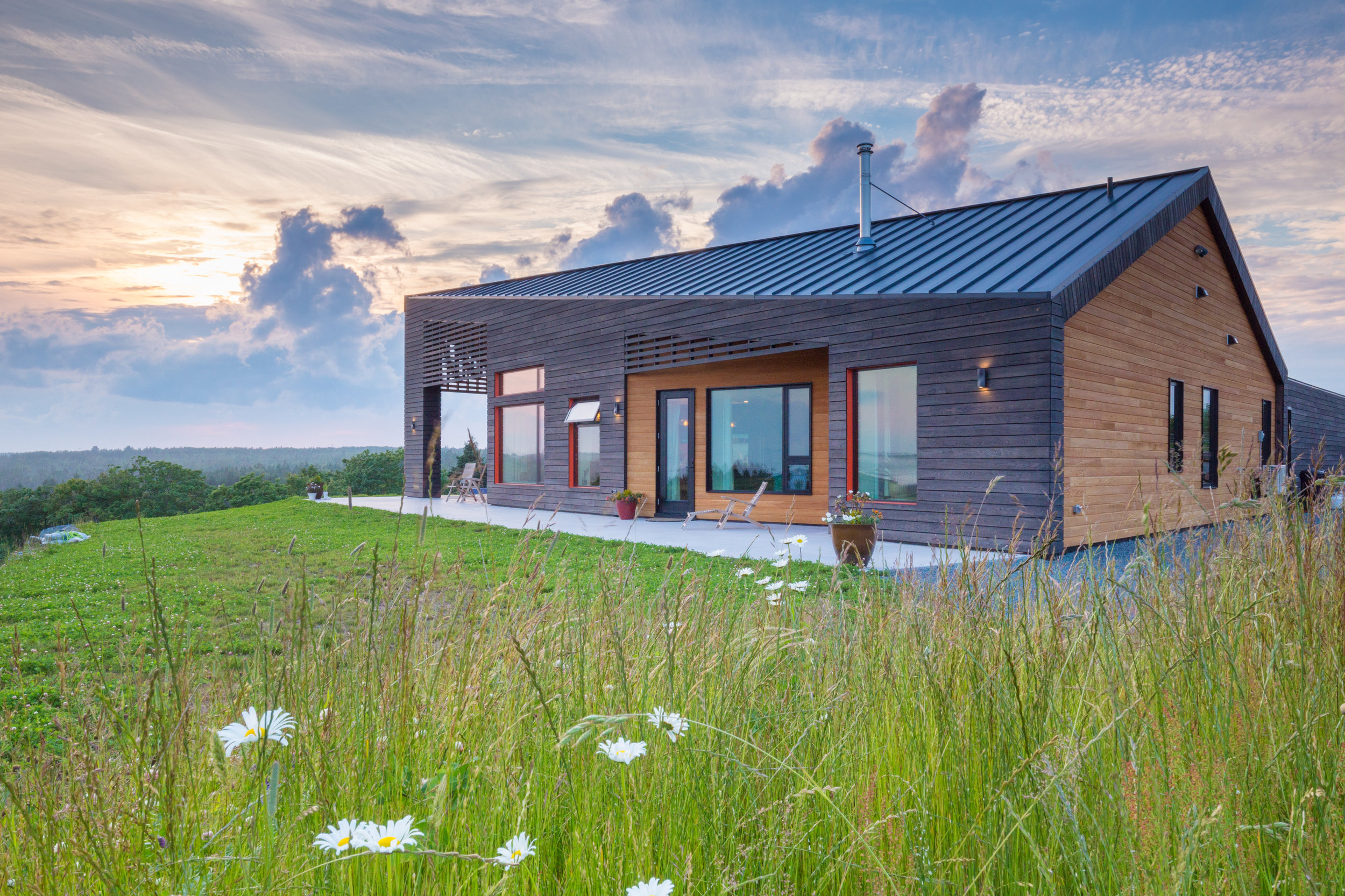Groundswell House captures stunning views of the salt marsh and surrounding surf breaks from a drumlin overlooking Cow Bay, Nova Scotia. This 1920 square foot, two bedroom residence is linked to a garage and storage space by a gabled breezeway. The single level layout provides for aging in place and the care of elderly patients. An angular cut through the main house creates a sharp geometric volume for the living spaces, culminating in a west facing indoor-outdoor porch. This dramatic slice of the traditional gable form is oriented to a solar south axis and provides an important wall of windows to maximize views and solar gain.
The cladding materials shows the thick protective shell to be a deceptively light open-joint rain screen made of locally harvested and manufactured Shou Sugi Ban (charred) siding, selected for its unique texture and colour. Spruce shiplap siding and orange detailing on windows and doors provides a warm counterpoint. Life in the house is anchored by a central kitchen with a playful combination of hardwood and stained plywood cabinets. Birch wall cladding, clean white surfaces and a diamond-polished concrete slab make up the interior finishes.
The project follows Passive House principles of design (not pursuing certification). The post-construction air-tightness result of 0.53 air changes per hour (ACH) at 50 Pascal surpasses the Passive House certification target, verifying this home has world-class energy efficiency alongside a ground-mount photovoltaic system sized to meet the client’s net-zero energy targets.
